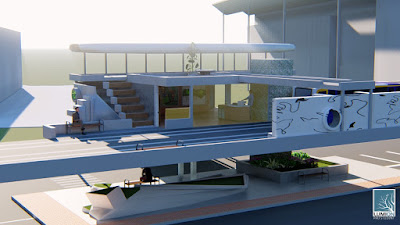LIGHT RAIL STOP
This is my submission with the final parts of the project. To see my initial and ongoing experimentation throughout the 4 weeks, continue to the last few posts in the blog.PROJECT INTRODUCTION
For this project we were tasked with creating a light rail stop for UNSW addressing a chosen theme and inspired by two architects and their practiced concepts.I chose to address the concept of Sustainability, and my architects were Servo-Stockholm-LAX, and Le Corbusier.
First we were asked to create axonometrics that are inspired by concepts from each of the architects.
FINAL AXONOMETRICS + CONCEPTS
The facade of the building should be able to be designed freely without the burden of acting as a support.
- Le Corbusier inspired.
The building should be raised on strong columns, so that there is free circulation on the ground level, and a free floor plan in the upper level by taking away the supporting walls.
- Le Corbusier inspired.
Form consists of repeated geometric shapes and structures that make the structure strong and efficient, and allows that aesthetic to be improved.
- Le Corbusier inspired
Develop an architectural environment that integrates synthetic ecologies with shifting material states.
- Servo inspired.
The transposition of physical form and information flows. The way in which an information flow and code can create a structure that is in a real material state.
- Servo inspired.
- Servo inspired.
These were one of the axonometrics put into Lumion to show form.
JOINED AXONOMETRICS
The following axonometrics were my original axonometrics joined together, with one curved to show a curvilinear surface that would eventually come into the Lumion project as a solid.
While experimenting with curvilinear solids, I decided to create a Servo inspired solid that I could implement into my final design as a 3D artwork to address Sustainability by creating an artwork that examines a created ecology. One of my custom textures was used on the white parts, though it was not an obvious implementation.
36 CUSTOM TEXTURES
With this section I experimented a little bit by looking at the two architects and some of their works and how they play with the concepts of shadow and light and dark in their creations. By overlaying a piece by Servo over the top of Le Corbusier I created an image that showed a clear path of light to dark in different patterns.By drawing it and gridding it into 36 squares, I created 36 textures exploring light to dark and how these architects did this using shape and form in their works and tried to repeat this in my final project.
For the textures used in my Project, I needed some textures that I could use on an actual surface though. I created another 36 going from light to dark then developed 3 textures to use in Lumion.
USED TEXTURES
FINAL MODEL
Using the following 2 concepts, one from each architect, I created this light rail stop, while addressing the theme of Sustainability.Le Corbusier - The building should be raised on strong columns, so that there is free circulation on the ground level, and a free floor plan in the upper level by taking away the supporting walls.
Servo - Develop an architectural environment that integrates synthetic ecologies with shifting material states.
This is an overall photo of the building my light rail stop is situated around. It combines form, textures and strong use of shadow to create an aesthetic and sustainable stop, while still staying true to its UNSW architectural surroundings with a lot of concrete and brick.
Inspired by the concept, the building is raised with a lot of exposed concrete allowing for a car and bus function on the lower floor, more parking spots, and an undercover waiting area. The upper levels are now free to have a good floor plan, and a comfortable and nice area for people to relax and wait.
Servo's inspiration led me to address Sustainability over the entire building by having multiple gardens that access a lot of sun and shade throughout the day. The environmental aspect was connected to the constructed side to examine the connection between the two.
Dropbox Link to Lumion: https://www.dropbox.com/sh/0v3a080fnxh9yps/AABFSYq22z-fxsu-s-us81-la?dl=0
Sketchup Link: https://3dwarehouse.sketchup.com/model/7dc6424a-5fec-4ff1-ab15-f08edf8cd317/ARCH1101-EXP2-2018-Matt-Bromage
Dropbox Link to Lumion: https://www.dropbox.com/sh/0v3a080fnxh9yps/AABFSYq22z-fxsu-s-us81-la?dl=0
Sketchup Link: https://3dwarehouse.sketchup.com/model/7dc6424a-5fec-4ff1-ab15-f08edf8cd317/ARCH1101-EXP2-2018-Matt-Bromage

























No comments:
Post a Comment