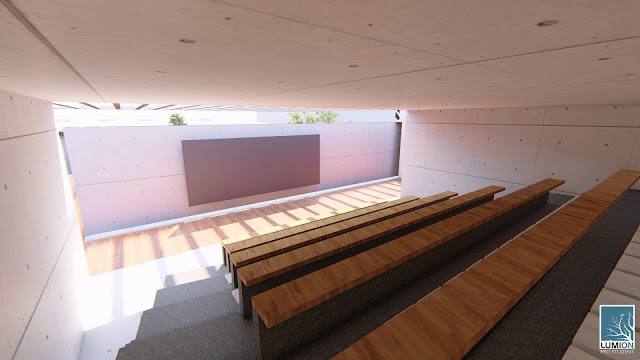Here are my marking schedules from the draft submission in the final tutorial.
Final Model
Here is my model on 3D warehouse.
Here is my Lumion folder on Dropbox.
Below are some photos of my completed model.
North-East Elevation highlighting the bridge between the organic glass canopy and the natural environment strewn throughout the linear structure.
An overarching shot showing the complete structure and its place in UNSW.
The informal learning area is a circular glass section with concrete tables inside. The second story is a place for students and staff to meet and relax.
The computer labs are next to the design lab which has graphics tablets. This shot shows from below the canopy and also highlights one of my materials.
This section of the structure is where the offices and meeting areas for staff are located. They are illuminate by direct and indirect light all day.
The literal bridge between this structure and the Squarehouse, sheltered under the glass canopy. The gallery is located here, an informal showcasing area.
The lecture hall. The moving screen comes from the main column and produces a wall and board/projector for classes.
Moving Elements
Here we see both moving elements. The garden raises up to produce a feature bridging the two levels, and the wall comes from the column to produce a functional teaching wall.
Understanding beauty is a complication
This theory allowed me to create a model that allows for such a natural spectacle when viewed at any point in the day, harnessing natural light and a connection to the outdoors. It is complicated by its function- the actual teaching of architectural and engineering principles.



























