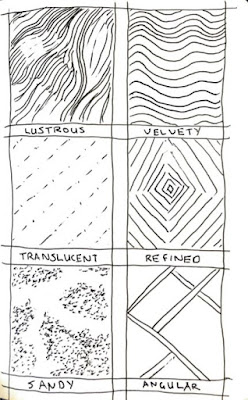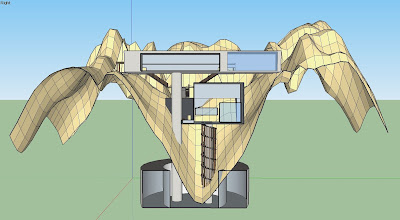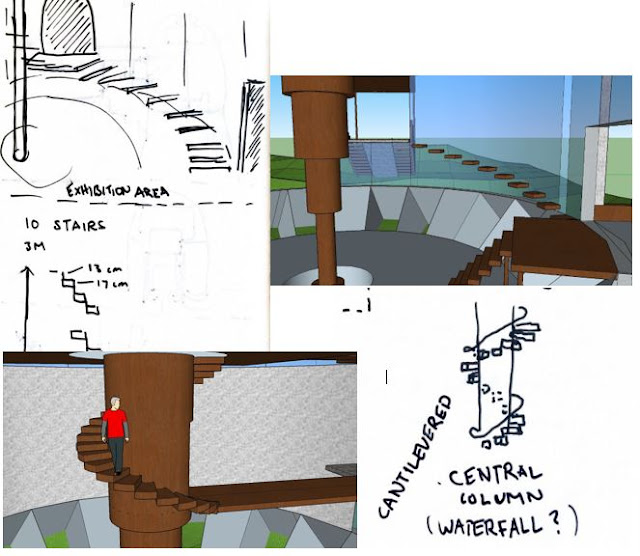Sunday, 25 March 2018
Wednesday, 21 March 2018
Tuesday, 20 March 2018
Studios
1. CJ Hendry's Studio.
A workshop with canvases and workbenches, then an outside area for relaxing and exhibition.
2. Revival Cycles Studio
A dark but illuminated workshop with an exhibition area, and the lower section is for assembly.
Saturday, 17 March 2018
Second Concept
SECOND CONCEPT
I decided I would use a similar design as my last one for my staircases between the levels, but while still changing them for a unique look. Shaowen told me that my drawings were too symmetrical and that I need to rearrange it all to give it more character and make the building a system. When I played around with making it in Sketchup, I made it asymmetrical and changed the design slightly while still staying true to the original drawings.
My words that the sections were based off were Powerful as the above, and Knot as below. The top part I made to hang across the cliffs and seem like its the force thats holding up the rest of the building with cantilevered wooden stairs off a ramp so that the motorcycles could get to the second floor. I tied together the two spanning columns in a circular room to make the knot design and a spiral staircase bound together by thin columns that almost seem like string holding it together.
Saturday, 10 March 2018
Wednesday, 7 March 2018
Week One
Week One - Sketchup Project
Matt Bromage z5164888
1. Concept Drawing - Hang and Unique
2. Section plane of the Sketchup model
3. Complete view of model showing entrance
Subscribe to:
Comments (Atom)


























